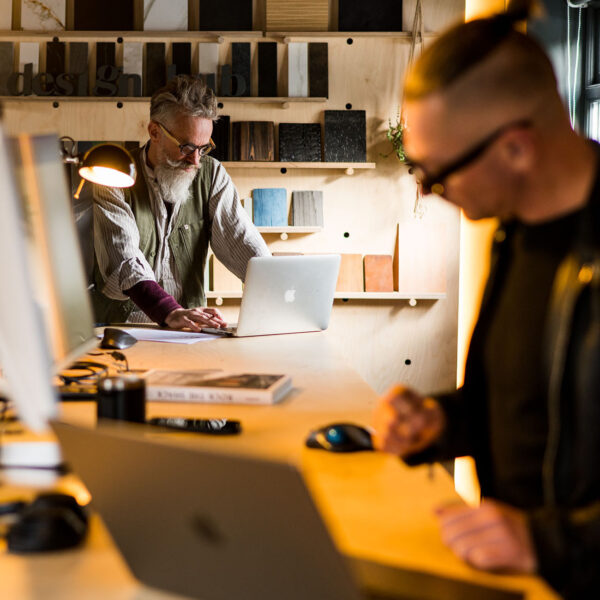Gloucestershire
contemporary home
Transforming a substantial double-fronted Victorian period property into a sleek, contemporary family home
Location
Nailsworth
Project type
Interior Design
Date
2023
This project was an exciting challenge, taking a substantial double-fronted Victorian period property in Gloucestershire and transforming it into a sleek, contemporary family home.
The client’s brief was clear: create a design that’s modern and functional, yet perfectly suited for family life.
With Anthony leading the architectural design, we stripped the house back to its bare bones, preserving its character while infusing it with the client’s unique, funky style.
Detached Victorian villas are known for their scale and expansive rooms, and this one certainly offered the perfect canvas for our creativity.
While we didn’t extend the structure, our architectural design and bespoke furniture expertise allowed us to reimagine the space, making meet the family’s needs better.
Every design element we introduced in this home is contemporary and we paid meticulous attention to every detail throughout.
Our trusted network of skilled craftspeople helped us bring this vision to life, from interior designers to steel fabricators. A true team effort.
Heart of the home
The old kitchen was too small for a family that loves to cook and hang out together, so we totally re-engineered it by removing the wall between the dining room and the kitchen, creating a massive open space where the action happens.
A long, custom-built kitchen island forms the centrepiece of the kitchen, clad with a Neolith worktop that’s as tough as it is beautiful. It’s built for everything from family cooking sessions to homework hangouts.
The bespoke cabinetry, crafted from Richlite and walnut, includes thoughtful features like a walnut-lined larder with pocket doors and pull-out crates for the kids to grab snacks and help with cooking. The result is a kitchen that’s not only stylish but also perfectly tailored to the family’s needs.
Full of light
When we first visited, the house was still going through conveyancing. The entrance was anything but welcoming; it was dark and cramped with the stairs immediately inside the door. We knew this had to change.
We removed the small front door along with the surrounding masonry, and replaced it with a sleek glazed unit and a wider central door.
Next, we replaced the original steep stairs with an industrial, powder-coated metal beast of a staircase, complete with a full-width picture window that floods the space with light and turns the whole entryway into a jaw-dropping focal point.
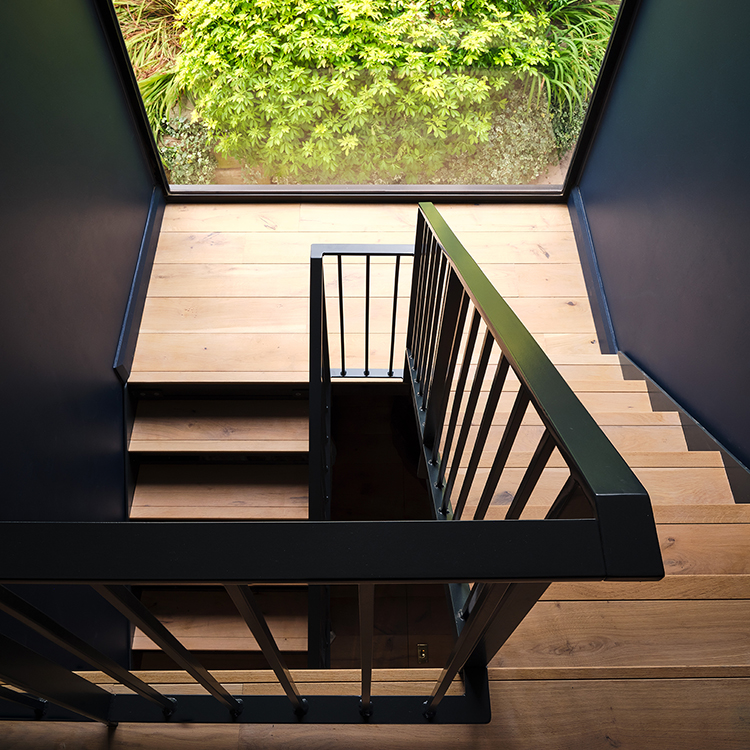
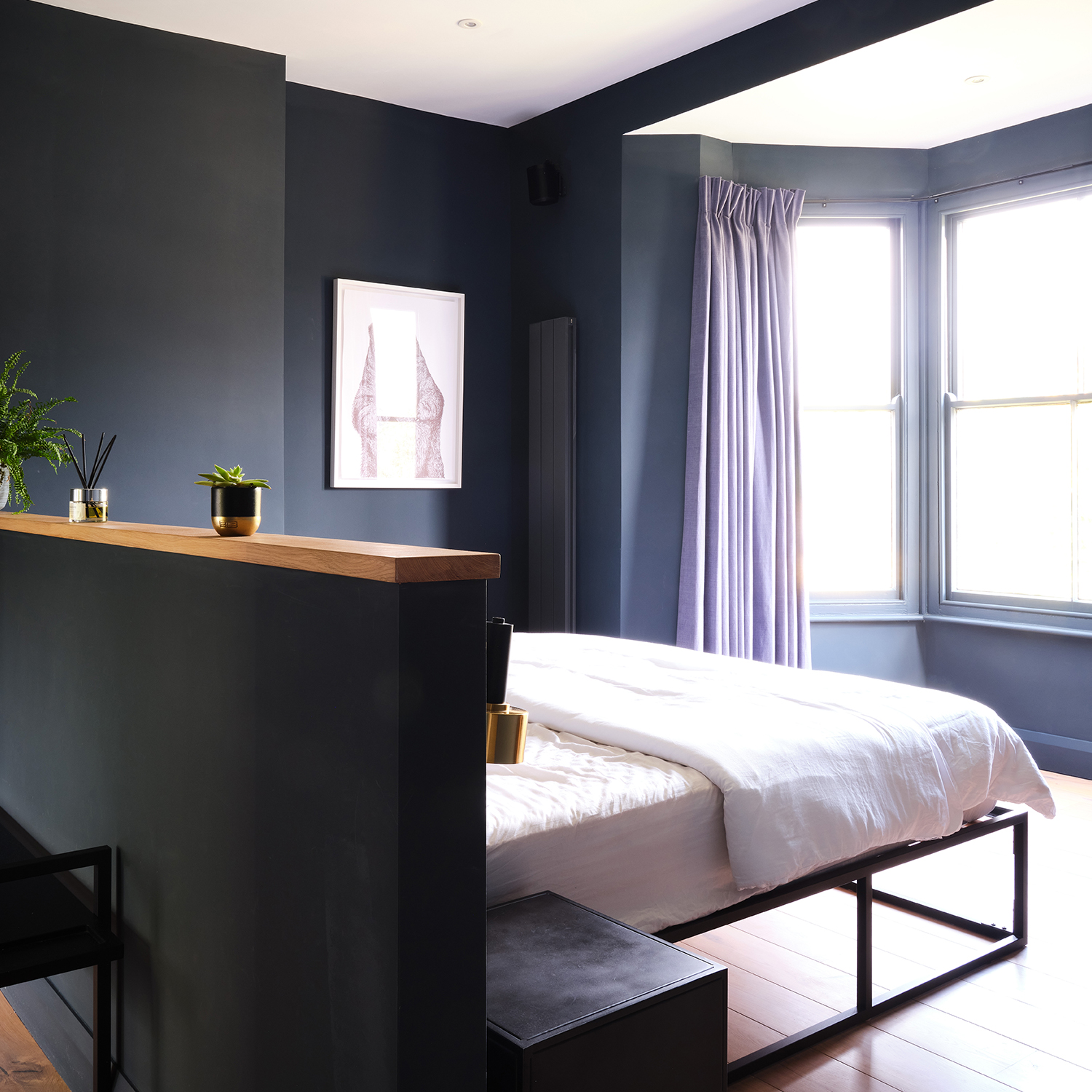
Sleep space
Upstairs, we reconfigured two bedrooms into a luxurious master suite, complete with a spacious bedroom, an ensuite bathroom and a dressing room.
The master bed is positioned against a custom half-wall with integrated lighting and bedside tables, all perfectly lined up to take in the view from that massive bay window.
The master ensuite bathroom and dressing room are located through a new door behind the half-wall. Featuring his and hers showers and sinks, a separate WC, and bespoke furniture and wardrobes crafted from Fenix, a sustainable material, every element has been designed to the client’s exact specifications.
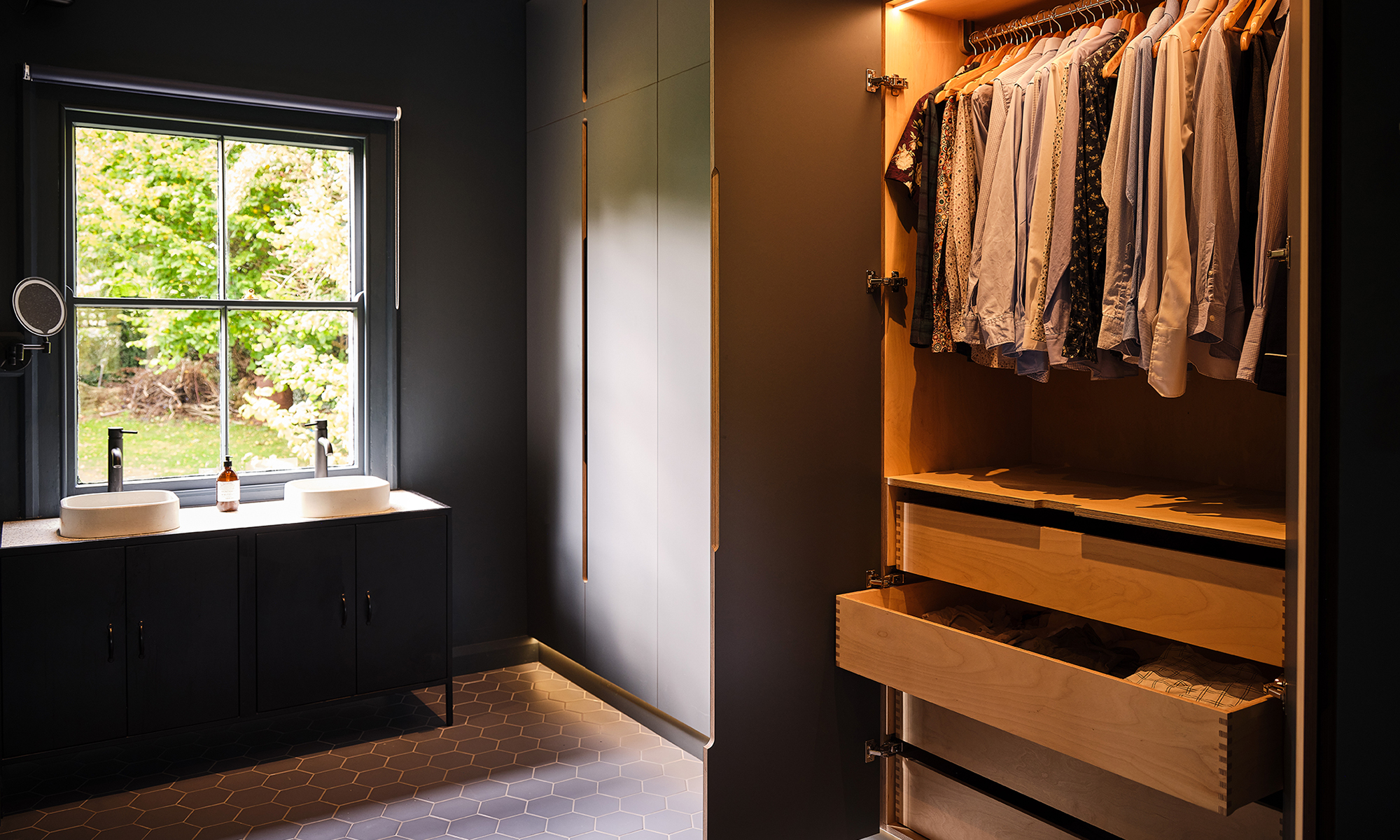
Bespoke furniture
A full wall of bespoke fitted furniture crafted from Fenix in a soft black matte finish with timber lined interiors
His and hers
This owner wanted their master suite to include his and hers sinks and showers
Our client came in with a budget, but once they saw what we could do, they quickly expanded that because they didn't want to settle for less. They understood the value of what we could achieve and gave us the freedom to create something truly special. Their trust in our design and craftsmanship allowed us to push boundaries, resulting in a beautiful forever home in the heart of Nailsworth.
This project is a testament to what can be achieved when design, craftsmanship, and client vision come together. The result is a home that’s modern, functional, and full of character. A perfect reflection of the family that lives there.
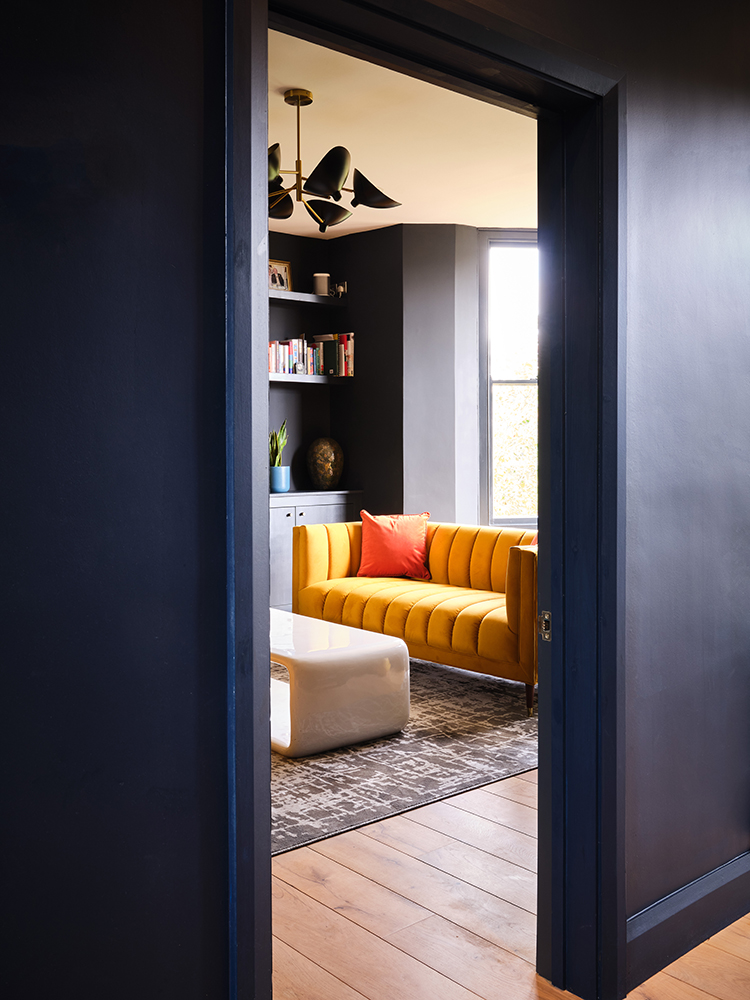

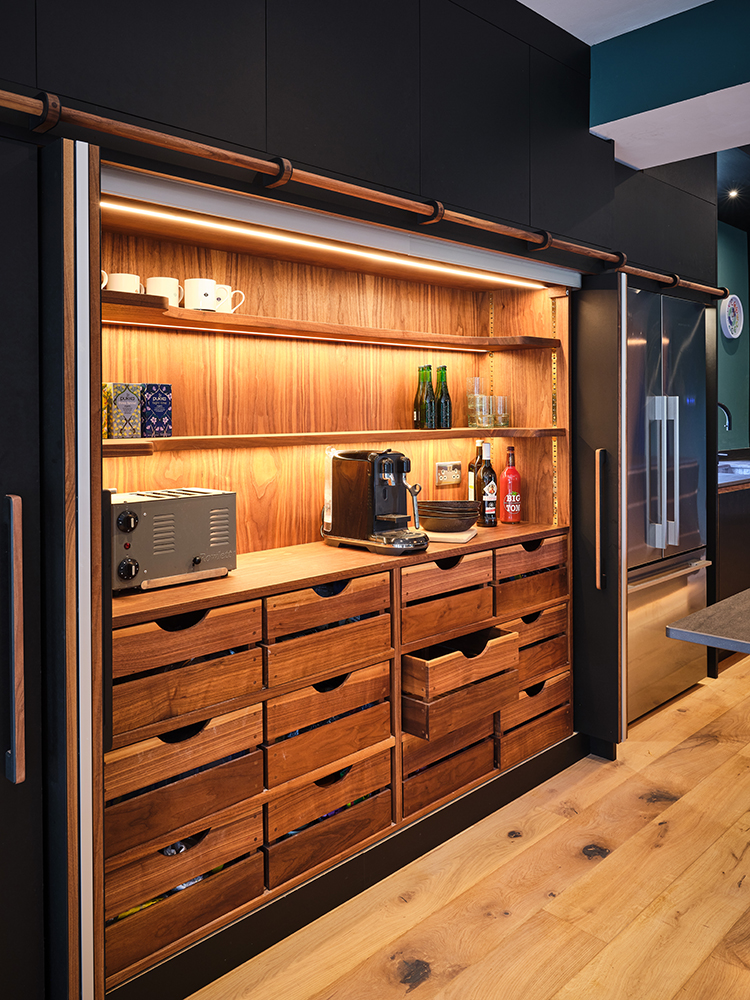
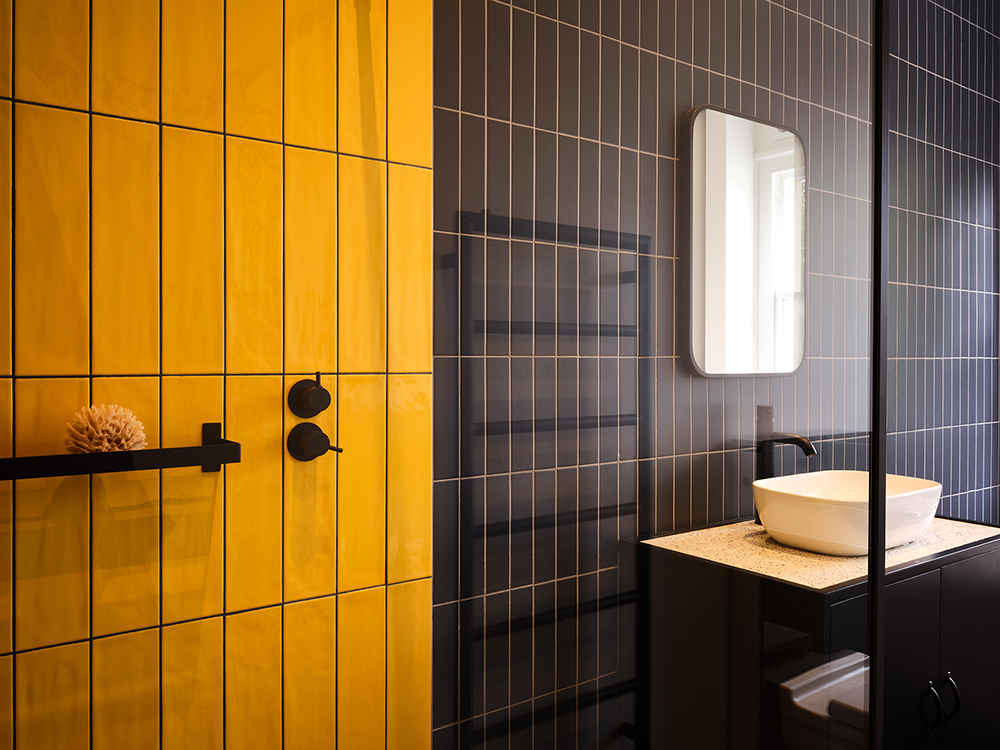
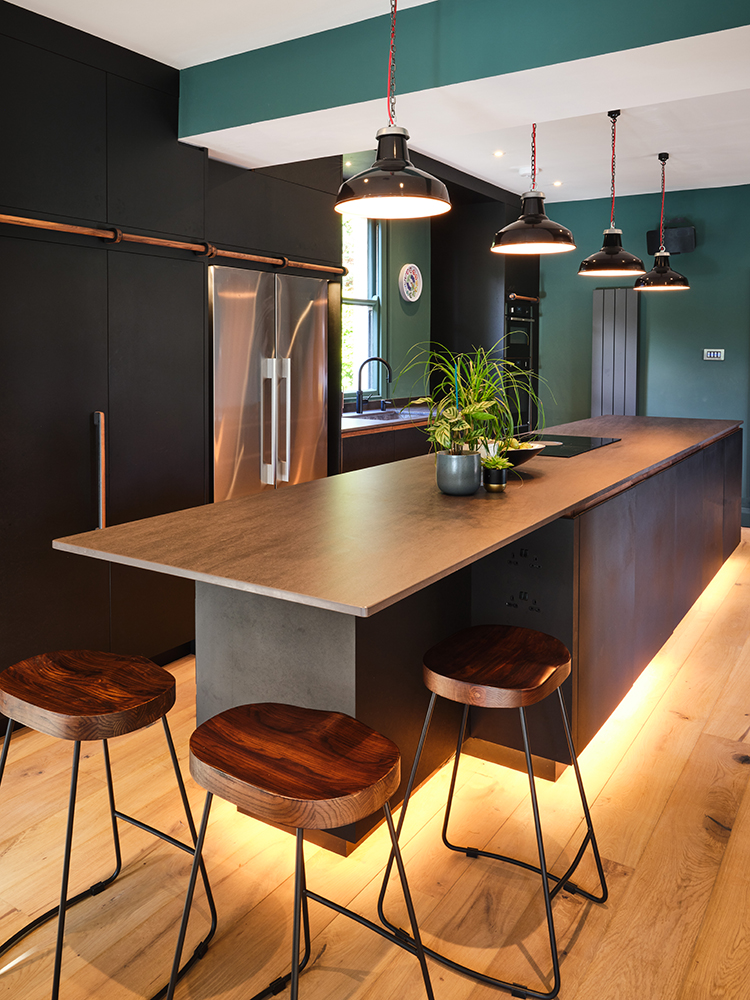
What clients say
Nigel is a delight to work with, and so are his whole team. Creative flair, the very best materials, beautiful craftsmanship, unflinching attention to detail, and all round lovely people. We are chuffed to bits with our gorgeous kitchen and wardrobe.
mr MARSHALL
Nigel and his highly skilled team recently built us the home office of our dreams. From start to finish it was obvious we had given the project to the right guys. Their attention to detail, problem solving and client involvement were top class. I would unhesitatingly recommend them as they exceeded my expectations in every regard. I recommend feeding them bacon sandwiches and decent coffee while they are on site. You don’t have to, but they are the kind of guys that deserve it !
mr BATTYE
If you want a beautiful kitchen to make your home beautiful then look no further. Second to none. We've just realised we've been including furniture and work from this establishment for the last 10 years. Always worth a visit. They're exact in your specifications, on time and an excellent service. Just can't fault them.
mr BURNS
Anthony's architectural design and the Design Hub team's craftsmanship has given us a beautiful home that we have a real sense of pride in. Thank you.
Owner, listed cotswold cottage
I've worked with Anthony twice now, once on a self build and once on a large extension. On both occasions his ideas and creativity overcame my mental blocks and creatively solved design issues I could not see a solution to. Highly recommended.
mr WHITEHEAD
We have been working with Anthony on a project to get planning permission to build a house on a site with an old blacksmith workshop, on a main road. His enthusiasm for architecture has led to considered, good design and planning permission on a difficult site. This is the second time we have worked with Anthony and we would highly recommend him.
mr SILK
We have worked with Anthony on a couple of projects and have had a good experience both times. The first was to make a dated 50's bungalow into a contemporary house, and more recently a very modern new build. Both times he has been attentive to our needs and has worked with us on our outline ideas to create lovely designs. Latterly he also acted as our agent to help us through the planning process. I have also felt confident recommending him to friends, which is a good sign.
mS TOPPS
I would recommend Tony at The Design Hub. Tony provides a high standard of design, customer service and communication. Also, he is very good at finding the right design and planning solutions.
mr ROSS
Tony's design of the extension was excellent and we were very happy with the drawings and great communication leading to exactly what we wanted.
mr BURNS
We would highly recommend Anthony for his architectural services; he designed and then built a tailored home for us that we’re proud of and love living in. We trusted him and he delivered on that. It’s a big investment of time and money but it was worth it all at the end.



