Listed Cotswold cottage
Sympathetic refurbishment and contemporary extension of 17th century Grade II listed Cotswold cottage near Stroud
Location
Gloucestershire, Cotswolds
Project type
Architectural Design, Project Management
Date
2022
Our client asked us to help with the internal refurbishment of their Grade II listed Cotswold cottage to better suit their lifestyle.
The process was intense and lengthy due to the listed building consent, requiring a fine balance between creativity and reverence for the past.
We set out to bring light and space into the property, whilst making a design statement with an entrance extension that wasn’t just an add-on but a bold, contemporary element that syncs perfectly with the original structure.
We swapped out a tired 20th-century stone porch for a contemporary entrance that’s anything but ordinary. With structural glazing slicing through dry stack Cotswold stone, we created an entrance that demands attention, maximising the stunning south-facing views and flooding the space with light. Widening the doorway and repositioning internal partition walls on the ground floor not only improved the layout but allowed the light to flow even further into the home.
The second-floor bedroom landing and bathroom was reconfigured to provide a bigger ensuite and valuable storage, all tucked away behind bespoke panelling.
A snug and back porch entrance were converted into a useful boot room and WC cloakroom.
Modern design and materials mastery
The entrance extension is a quiet powerhouse, discreet, yet undeniable. Though the design may look restrained and simple, it involved some pretty complex and difficult craftsmanship. But we - and our network of incredible craftspeople - are not ones to shy away from a challenge.
To create a completely frameless glass installation, we used structural glass that cuts into the stone walling. The dry stack stone technique was our nod to the historic dry stone walls of the Cotswolds, and the decision to forgo dressed stone quoins was all about creating contrast. Rough, raw edged Cotswold stone meets sleek, structural glazing. The result is a design that’s both raw and refined, simple yet striking.
Using the same natural materials as found throughout the cottage, such as oak and limestone, maintains the honesty of the architectural design. Inside, deep oak windowsills double up as bench seating and limestone flags match the limestone paving of the tiered exterior terraces. Locally quarried limestone rubble match the random and coursed limestone walls of the listed Cotswold cottage.
Inside, we reconfigured the second-floor bedroom, turning a lackluster landing space into something functional by replacing an existing partition wall with a new wall custom-made in entirely in oak panelling. Three jib doors in the panelling hide access to the new landing, much-required storage and a reconfigured ensuite bathroom.
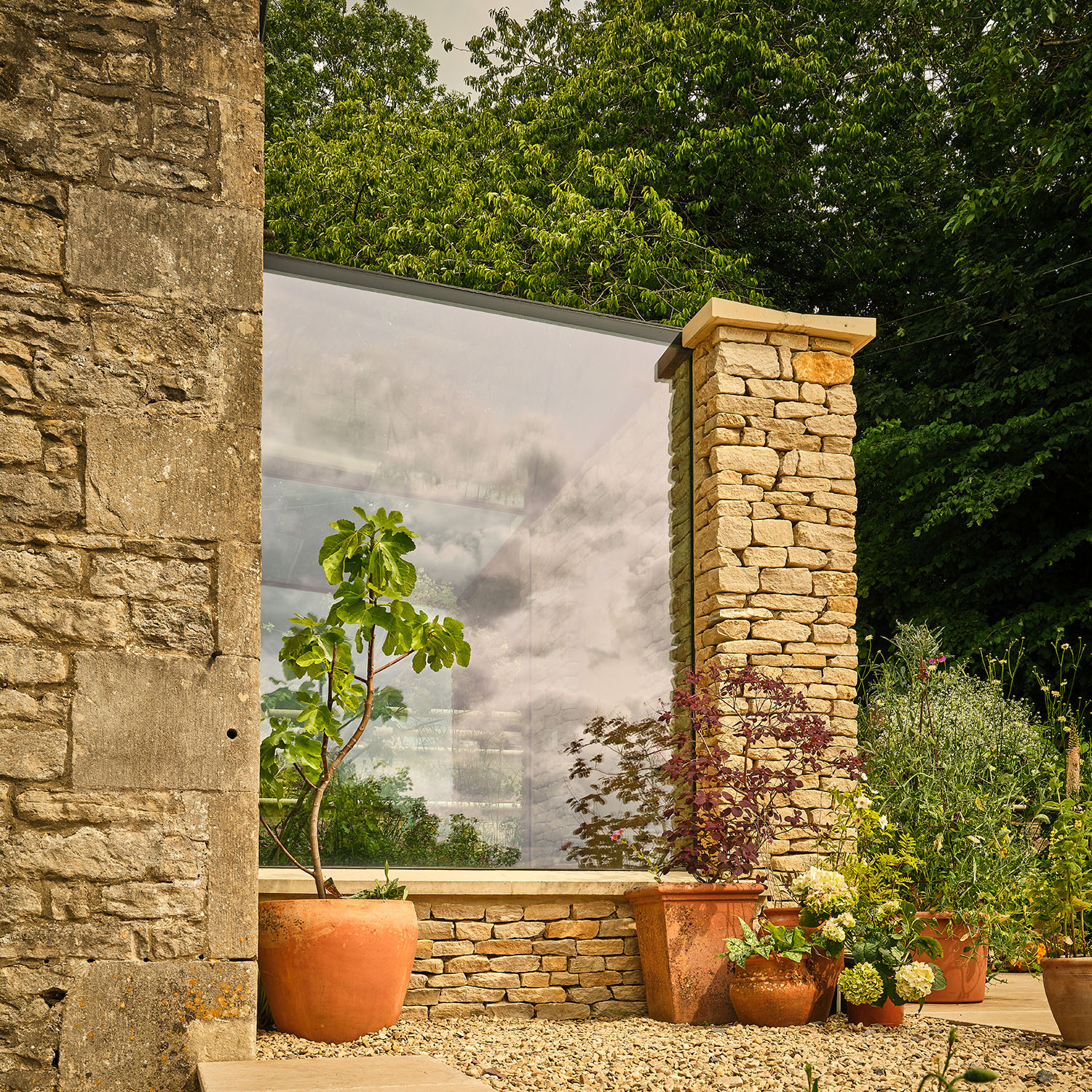
Connecting environments
Outside, the landscape gardeners levelled the sloping garden and small patio into large tiers paved in limestone and separated by retaining dry stone walls. These tiers and the continuation of materials allows a natural flow between the interior and exterior spaces, and refocuses the whole property around the garden and south-facing views over the valley.
Our defiantly contemporary entrance, despite being a distinct form, harmonises beautifully with the original building and the modern tiered garden. The frameless glazed sides and roof maximise the incredible views and flood the interior with light. That once cramped, dark entrance is now a bold statement that creates an inviting and spacious feel.
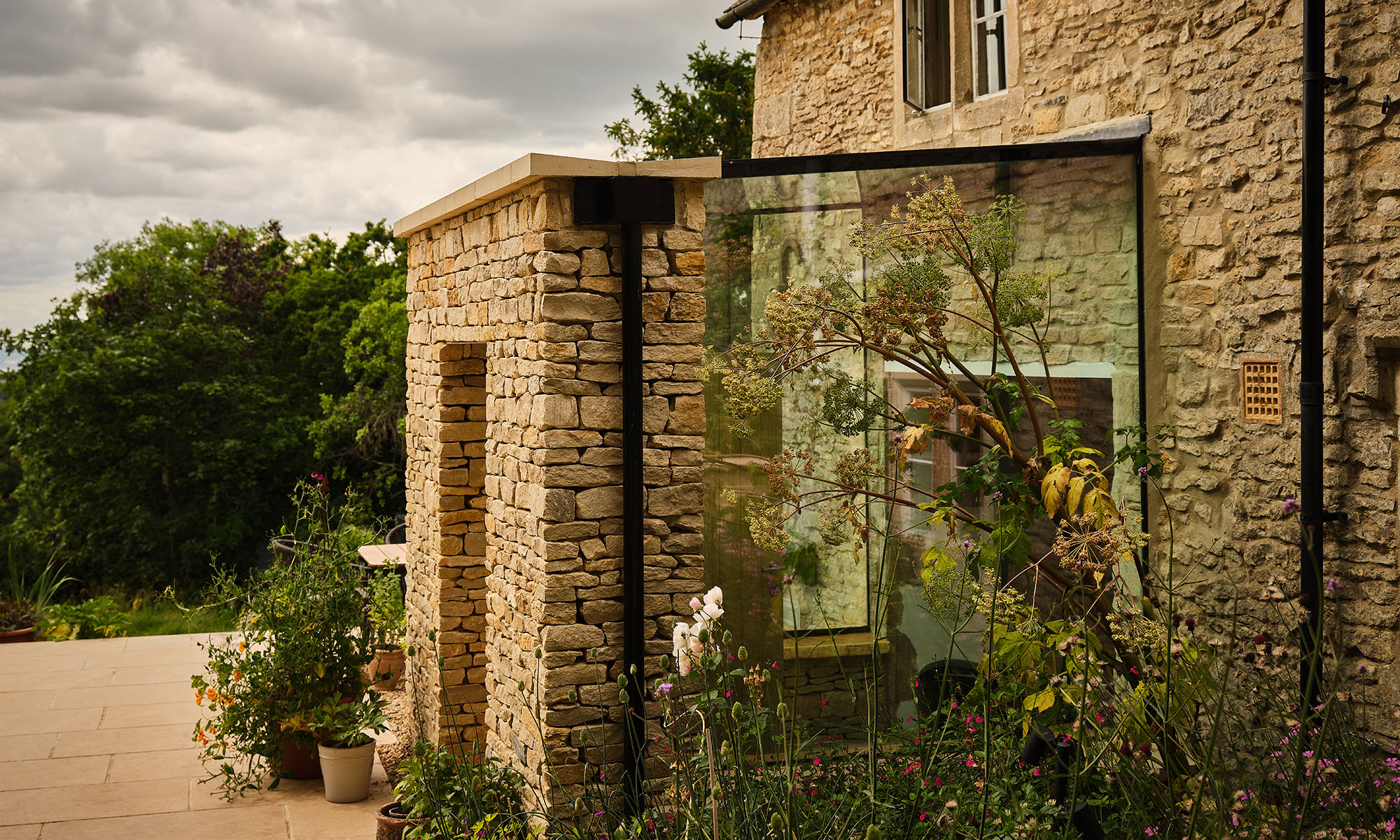
Frameless glass installation
Structural, frameless glazing and a widened doorway bring light into the home, and make the most of the stunning views over the garden and valley beyond.
Local limestone
Locally quarried Cotswold limestone rubble and limestone flooring connect the interior and exterior environments.
By moving internal partitions and creating a glazed entrance extension, we were able to open up the interiors, bring in natural light, and connect the interior with the newly landscaped gardens and stunning outdoor views.
The property, once dark and cramped, has been reimagined and become a beautiful contemporary home that feels nothing like its former self.
Despite the minimal increase in square footage, this home feels larger and more welcoming. It benefits from elements that are unapologetically modern, yet the soul of the original structure remains intact.
The client couldn’t be prouder and neither could we. This isn’t just a refurbishment; it’s a transformation.
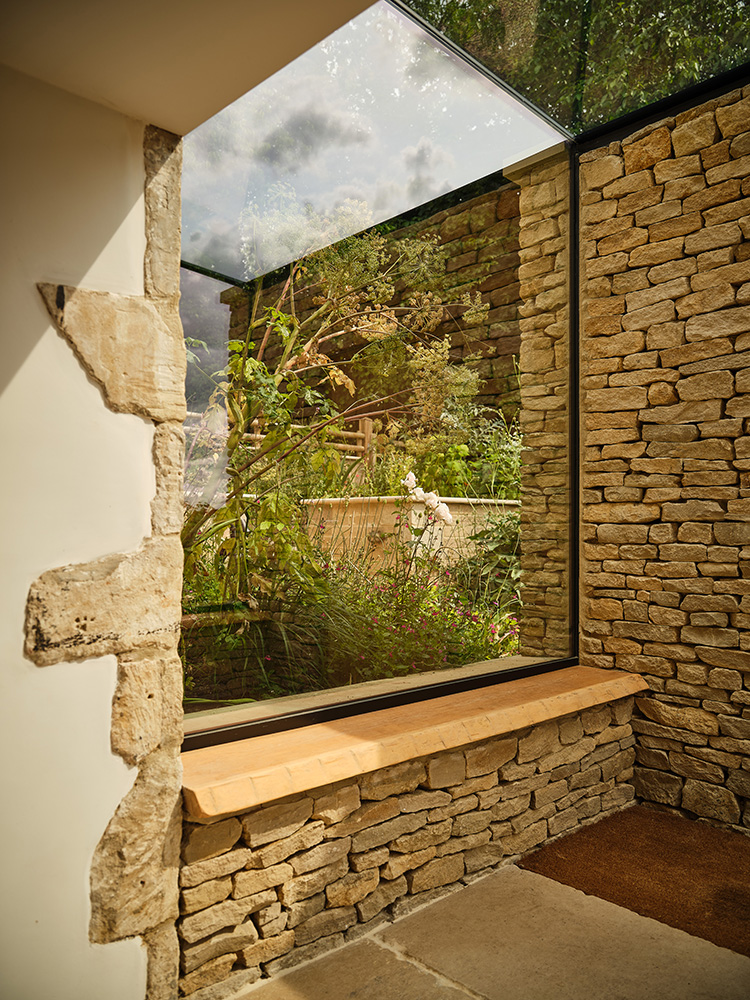
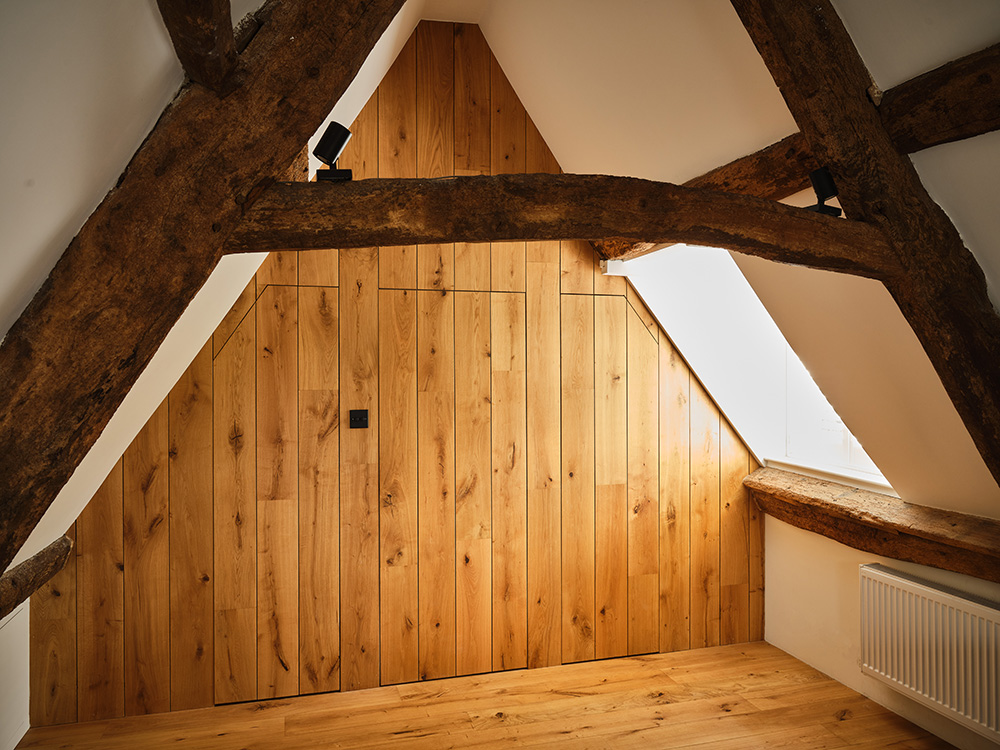
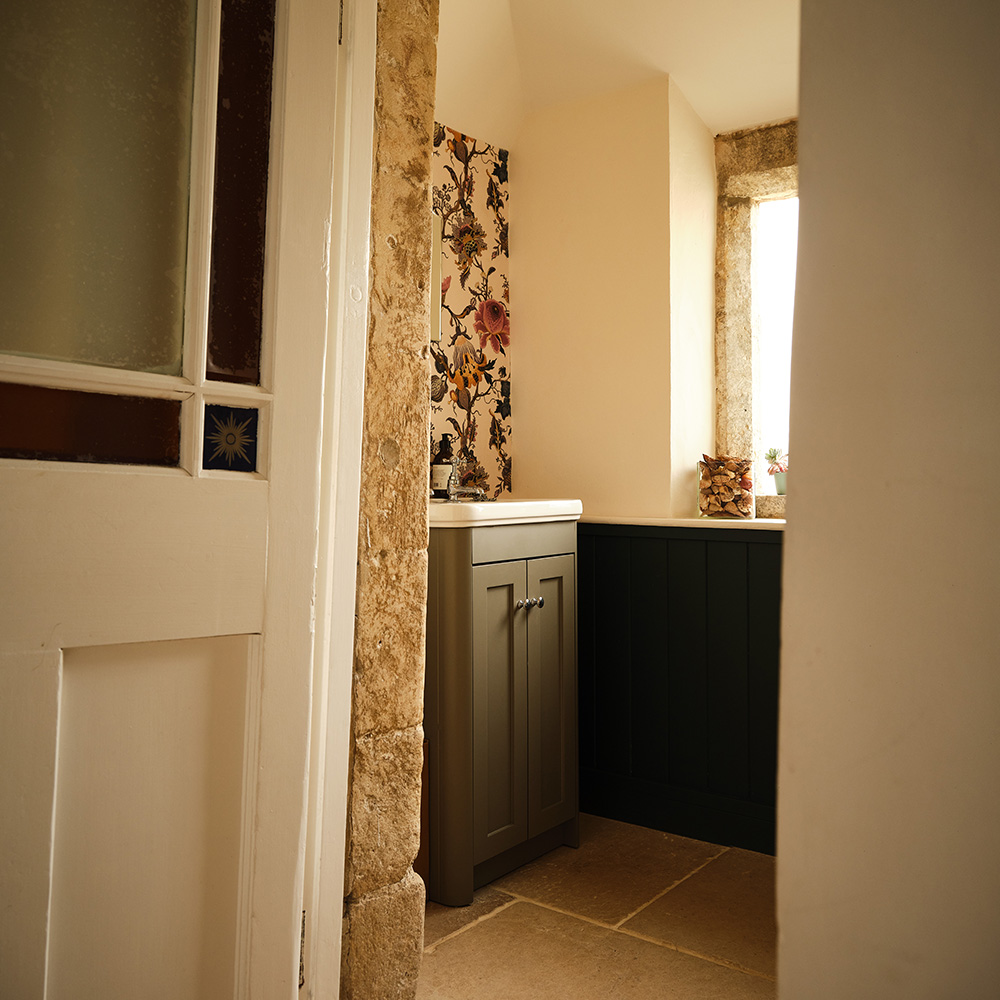
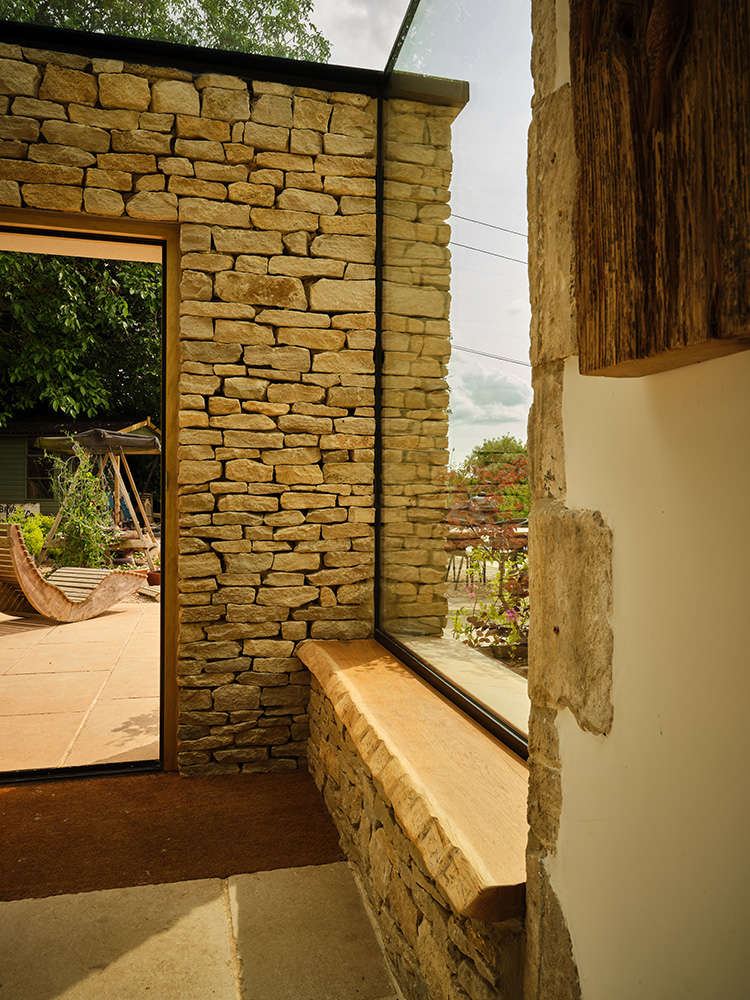
What clients say
Anthony's architectural design and the Design Hub team's craftsmanship has given us a beautiful home that we have a real sense of pride in. Thank you.
Owner, listed cotswold cottage
We have been working with Anthony on a project to get planning permission to build a house on a site with an old blacksmith workshop, on a main road. His enthusiasm for architecture has led to considered, good design and planning permission on a difficult site. This is the second time we have worked with Anthony and we would highly recommend him.
mr SILK
Nigel and his highly skilled team recently built us the home office of our dreams. From start to finish it was obvious we had given the project to the right guys. Their attention to detail, problem solving and client involvement were top class. I would unhesitatingly recommend them as they exceeded my expectations in every regard. I recommend feeding them bacon sandwiches and decent coffee while they are on site. You don’t have to, but they are the kind of guys that deserve it !
mr BATTYE
I've worked with Anthony twice now, once on a self build and once on a large extension. On both occasions his ideas and creativity overcame my mental blocks and creatively solved design issues I could not see a solution to. Highly recommended.
mr WHITEHEAD
Nigel is a delight to work with, and so are his whole team. Creative flair, the very best materials, beautiful craftsmanship, unflinching attention to detail, and all round lovely people. We are chuffed to bits with our gorgeous kitchen and wardrobe.
mr MARSHALL
We would highly recommend Anthony for his architectural services; he designed and then built a tailored home for us that we’re proud of and love living in. We trusted him and he delivered on that. It’s a big investment of time and money but it was worth it all at the end.
mS CARPENTER
We have worked with Anthony on a couple of projects and have had a good experience both times. The first was to make a dated 50's bungalow into a contemporary house, and more recently a very modern new build. Both times he has been attentive to our needs and has worked with us on our outline ideas to create lovely designs. Latterly he also acted as our agent to help us through the planning process. I have also felt confident recommending him to friends, which is a good sign.
mS TOPPS
If you want a beautiful kitchen to make your home beautiful then look no further. Second to none. We've just realised we've been including furniture and work from this establishment for the last 10 years. Always worth a visit. They're exact in your specifications, on time and an excellent service. Just can't fault them.
mr BURNS
I would recommend Tony at The Design Hub. Tony provides a high standard of design, customer service and communication. Also, he is very good at finding the right design and planning solutions.
mr ROSS
Tony's design of the extension was excellent and we were very happy with the drawings and great communication leading to exactly what we wanted.




