Contemporary glazed extension
Harmonious combination of an uber contemporary glazed extension on a Victorian stone property
Location
Somerset
Project type
Architectural Design, Project Management
Date
2022
Our clients came to us with a challenge: take the classic timber conservatory on their Victorian house nestled in the Somerset countryside, and amp it up to match their modern lifestyle.
Built from gorgeous local stone and decorated with modern art and cool furniture, this home had a lot of character, but the old timber conservatory was holding it back.
They wanted to improve the flow, making the space more functional, whilst also tapping into their love for sustainability and personal style.
The floor-to-ceiling, high-spec glazing looks impressive and works hard. With low u-values, it keeps the space warm in the winter, and when the heat’s on in the summer, the doors slide back, opening the room completely, making it a space you want to hang out in all year round.
The extension and existing adjoining boot room are clad in Iroko Thermowood which is FSC/PEFC certified, built to last, and tough as nails. It’s durable, highly insulating, and will be around for a minimum of 30 years. And when the time comes, the Thermowood can be swapped out like-for-like, with the old timber recycled or chipped because sustainability’s in the DNA of this project.
We finished it off with a natural Sedum roof that improves air quality, cuts down on rainwater runoff, boosts insulation, and supports the kind of insect life that matters, pollinators such as bees and butterflies.
The result? A space that’s as sleek and functional as it is eco-friendly, blending the Victorian roots with a modern, sustainable twist.
Creating extra space
The property's existing traditional timber conservatory was attractive but uncomfortably hot in the summer and too cold in the winter. Most of the time, it sat unused or simply served as a passage through to the terrace and garden. Plus, its style didn’t match the owners’ contemporary taste or fit with their modern way of living.
They wanted a space that made the most of their garden views and worked for them, whatever the season.
We designed a contemporary glazed extension that made smart use of all the existing openings in the house’s exterior walls keeping costs down and avoiding major disruption to the rest of the property during construction. Large sliding glazed panels make up the two external facades that look directly onto the garden. Exposed timber joists support a flat sedum roof above, and an external canopy over the south facing glazing limits solar gains and controls direct sunlight into the space.
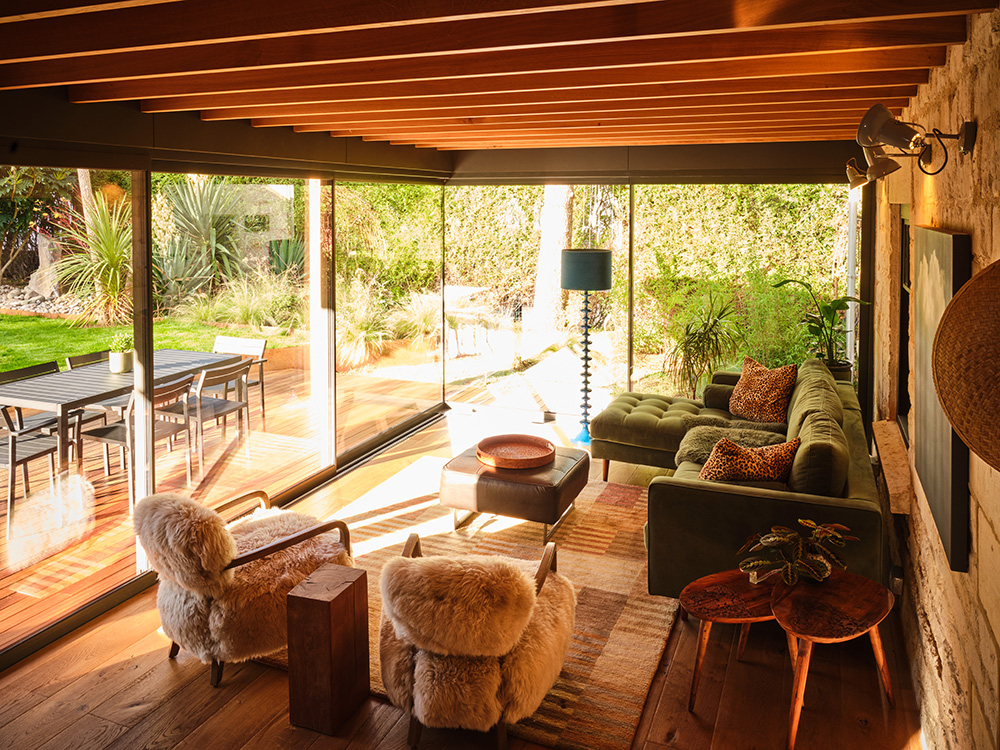
Harmonious design
To achieve a coherent connection between the new extension and the existing architecture, we carried key design elements through from the main house and the adjoining boot room.
Inside, we matched the ceiling and flooring timber to that of the boot room, while the slate grey wall colour wraps around the new internal walls and is repeated in the dark grey frames of the sliding glazed panels, steel structure and all interior frames.
Exposed joists, perfectly aligned on either side of the steel frame, give the illusion of running from the internal stone wall right through to the exterior overhang.
Smooth flow
A flush threshold between the terrace and the interior enhances the seamless transition from inside to outside.
Outside, pre-oiled ThermoWood Iroko hardwood cladding wraps around both the gabled boot room and the new garden room extension, creating a unified look.
We used varying lengths of the same Iroko hardwood for the terrace decking to tie together the aesthetics of the house and the garden.
Slate grey fascias support a sedum roof that beautifully integrates the building with its countryside surroundings. A contemporary edge is added with precision stainless steel guttering and downpipes.
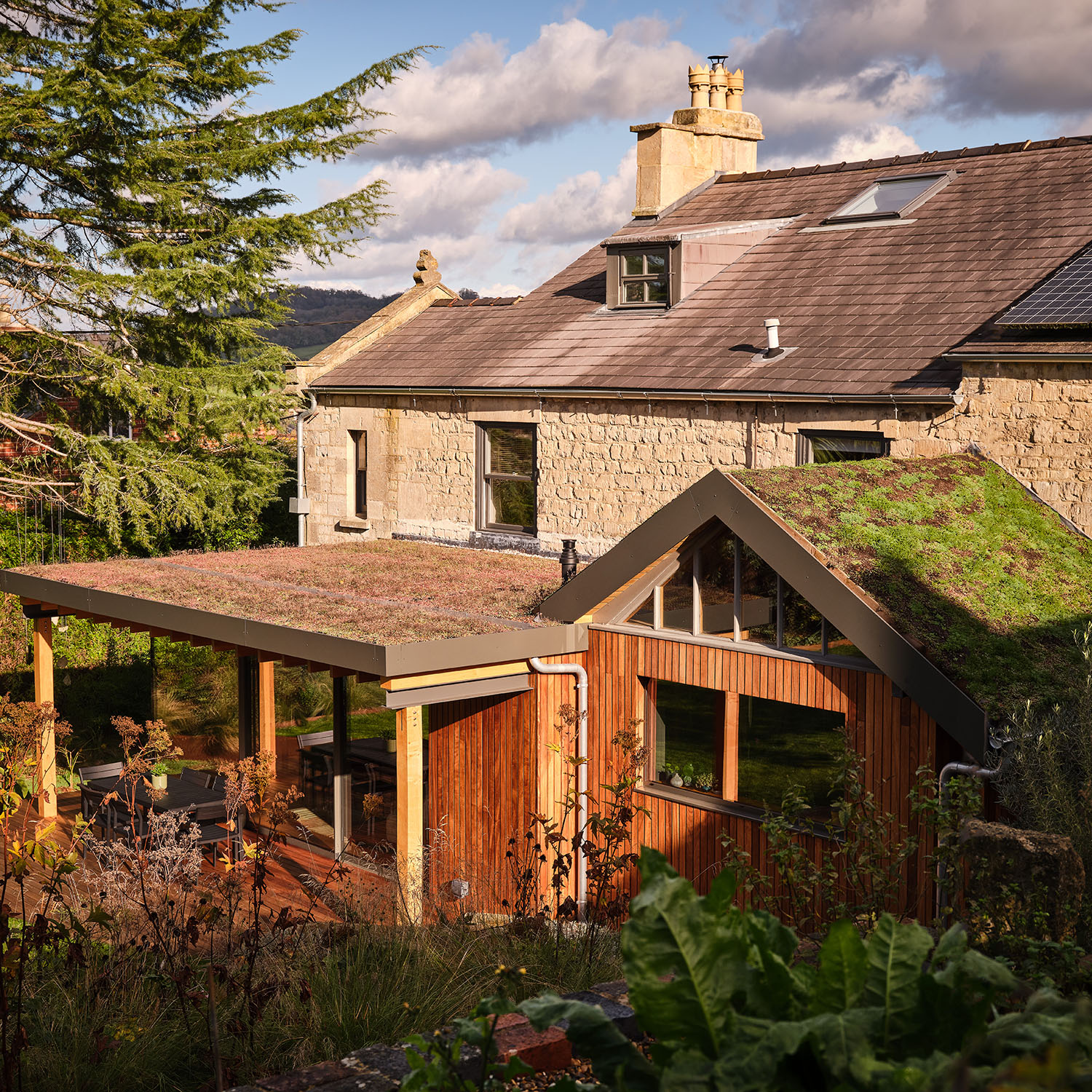
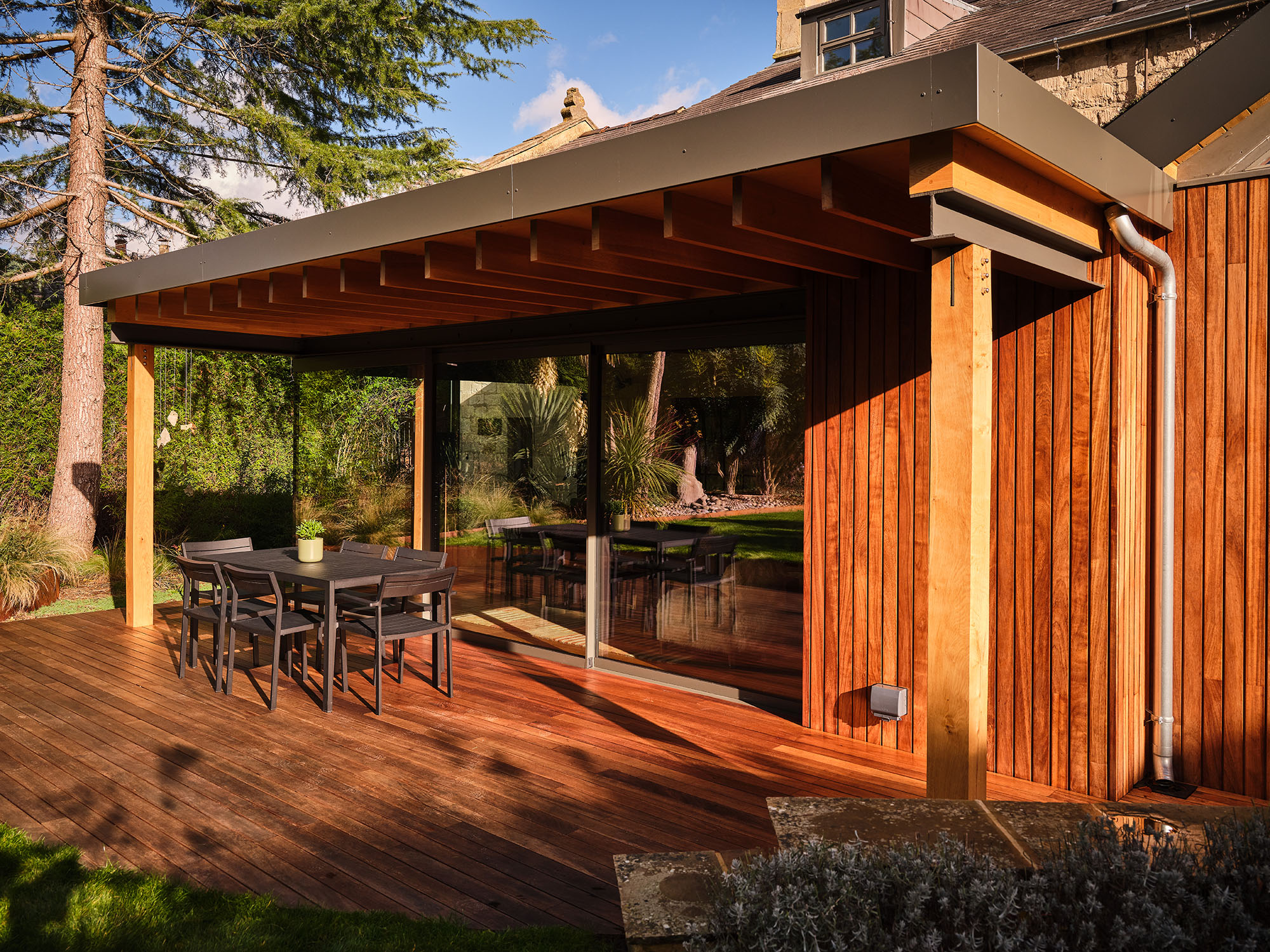
Floor to ceiling glazed panels
Low u-value, highly efficient glazed panels retain heat when closed, and slide to one side connecting the glazed extension with the garden in warmer weather
Warm and rich tones
We used pre-oiled ThermoWood Iroko hardwood in varying lengths for the decking connecting the natural aesthetics of the house and garden
The spatial design of this modern garden room extension is bold, clean, and simple. Despite its generous dimensions, the structure feels visually light and strikes a perfect contrast between the old and the new.
What was once a traditional conservatory has been transformed into a fun, light-filled, and cosy space that’s now used year-round, day and night. In every sense, this modern garden room has extended the living space, creating the perfect threshold between the house and the garden, seamlessly bridging the oldest part of the property with a fresh, contemporary vibe.
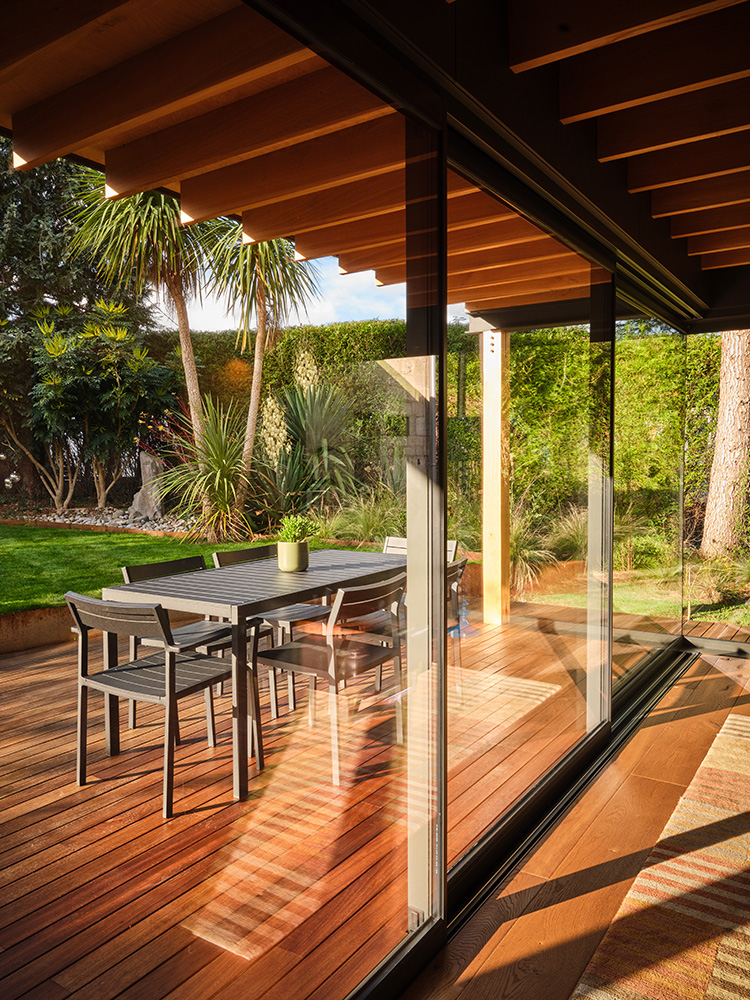
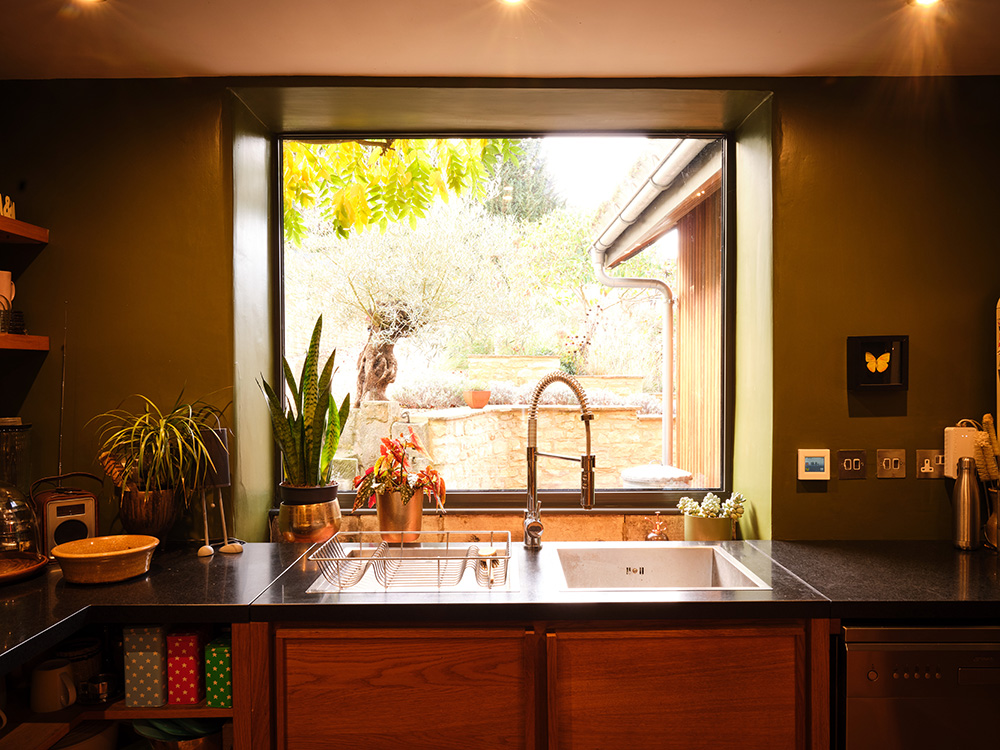
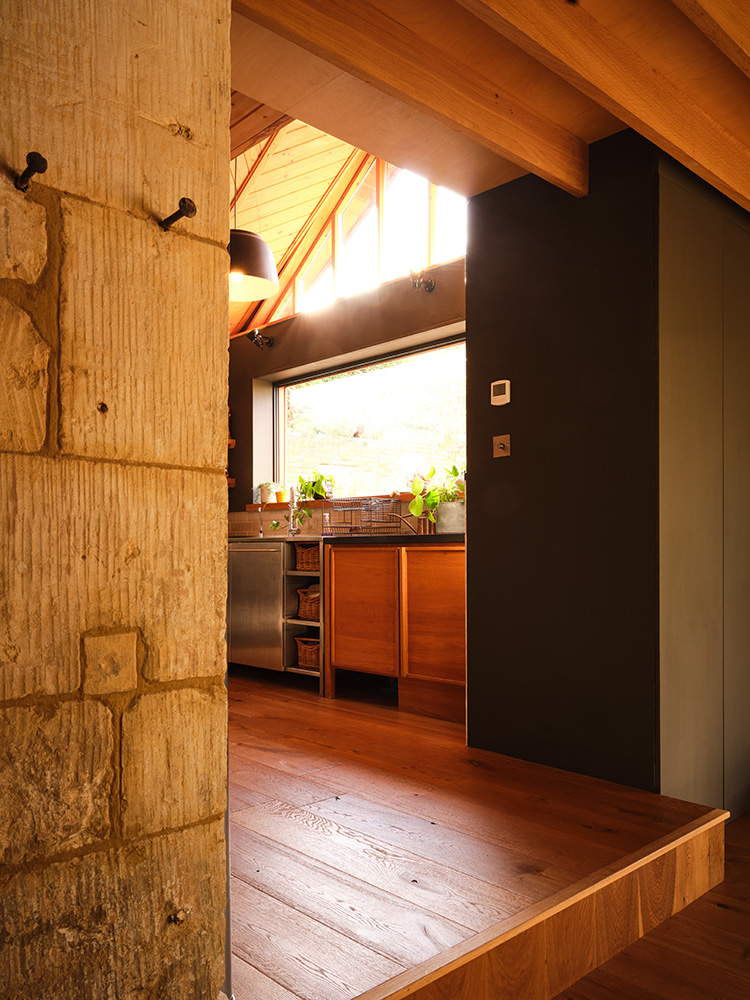

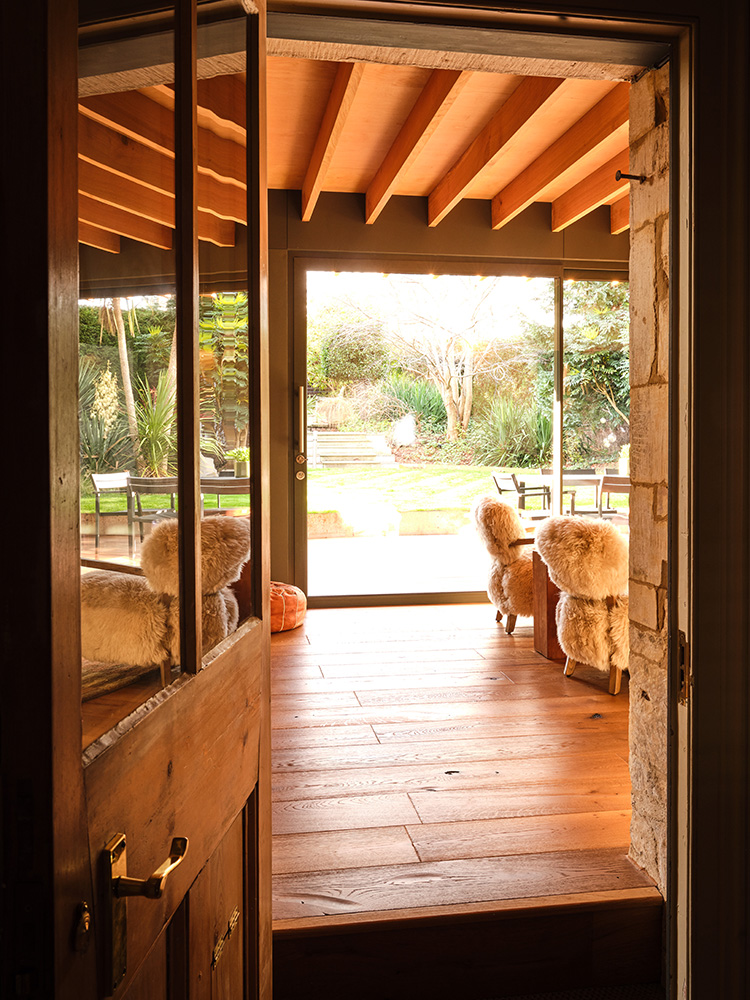
What clients say
We would highly recommend Anthony for his architectural services; he designed and then built a tailored home for us that we’re proud of and love living in. We trusted him and he delivered on that. It’s a big investment of time and money but it was worth it all at the end.
mS CARPENTER
I've worked with Anthony twice now, once on a self build and once on a large extension. On both occasions his ideas and creativity overcame my mental blocks and creatively solved design issues I could not see a solution to. Highly recommended.
mr WHITEHEAD
Nigel is a delight to work with, and so are his whole team. Creative flair, the very best materials, beautiful craftsmanship, unflinching attention to detail, and all round lovely people. We are chuffed to bits with our gorgeous kitchen and wardrobe.
mr MARSHALL
We have been working with Anthony on a project to get planning permission to build a house on a site with an old blacksmith workshop, on a main road. His enthusiasm for architecture has led to considered, good design and planning permission on a difficult site. This is the second time we have worked with Anthony and we would highly recommend him.
mr SILK
We have worked with Anthony on a couple of projects and have had a good experience both times. The first was to make a dated 50's bungalow into a contemporary house, and more recently a very modern new build. Both times he has been attentive to our needs and has worked with us on our outline ideas to create lovely designs. Latterly he also acted as our agent to help us through the planning process. I have also felt confident recommending him to friends, which is a good sign.
mS TOPPS
If you want a beautiful kitchen to make your home beautiful then look no further. Second to none. We've just realised we've been including furniture and work from this establishment for the last 10 years. Always worth a visit. They're exact in your specifications, on time and an excellent service. Just can't fault them.
mr BURNS
Nigel and his highly skilled team recently built us the home office of our dreams. From start to finish it was obvious we had given the project to the right guys. Their attention to detail, problem solving and client involvement were top class. I would unhesitatingly recommend them as they exceeded my expectations in every regard. I recommend feeding them bacon sandwiches and decent coffee while they are on site. You don’t have to, but they are the kind of guys that deserve it !
mr BATTYE
I would recommend Tony at The Design Hub. Tony provides a high standard of design, customer service and communication. Also, he is very good at finding the right design and planning solutions.
mr ROSS
Anthony's architectural design and the Design Hub team's craftsmanship has given us a beautiful home that we have a real sense of pride in. Thank you.
Owner, listed cotswold cottage
Tony's design of the extension was excellent and we were very happy with the drawings and great communication leading to exactly what we wanted.




