Contemporary cottage
Bespoke fitted furniture in black timber for a 17th century Grade II listed contemporary Cotswolds cottage
Location
Nailsworth, Stroud
Project type
Bespoke Furniture
Date
2022 and 2023
When they approached us, the owners of this grade II listed home had clear aesthetic ideas for their kitchen and utility room.
Their Wisteria-clad detached Cotswold stone house was already picture-perfect, but they wanted a contemporary kitchen and utility room that would be dark, striking and the perfect backdrop to their art-filled, design-led life.
The brief was wholly focused on the practicality of how they live and their aesthetic preferences, leaving us to suggest the layout, flow, materials and functionality. It was an exciting creative collaboration with respect for the craftmanship, skills and vision of everyone involved from client to furniture maker.
In the utility room, we selected Shou Sugi Ban charred timber, due to its dark characterful colour and natural durability. Its rough textured surface mirrored the rugged appeal of the home’s original three-ledge doors but added a distinctly modern twist.
The kitchen’s unusual layout welcomed pantry-style storage with pocket doors, offering hidden worktop space perfect for impromptu drink-making while maintaining seamless interaction across the island.
A central kitchen island housing a tangerine orange Everhot range cooker was placed at a slight angle to maximise the space.
Modern living in harmony with history
Our process began with listening and observing, to make sure we fully understood the owner's ideas and desires. They wanted an edgy contemporary look that would reflect them and their lifestyle, whilst being respectful of the heritage of their 17th-century home.
The house itself was an eclectic blend of period features - beamed ceilings, inglenook fireplaces and Cotswold stone lintels - alongside modern art and bold colour schemes.
It was evident that the owners had a keen eye for detail and a passion for style, reflected in the areas they had already reconfigured and decorated. We knew the challenge was to create a 'contemporary Cotswolds' space that would hold its own among these elements and serve as an elegant yet striking backdrop to their vibrant lifestyle.
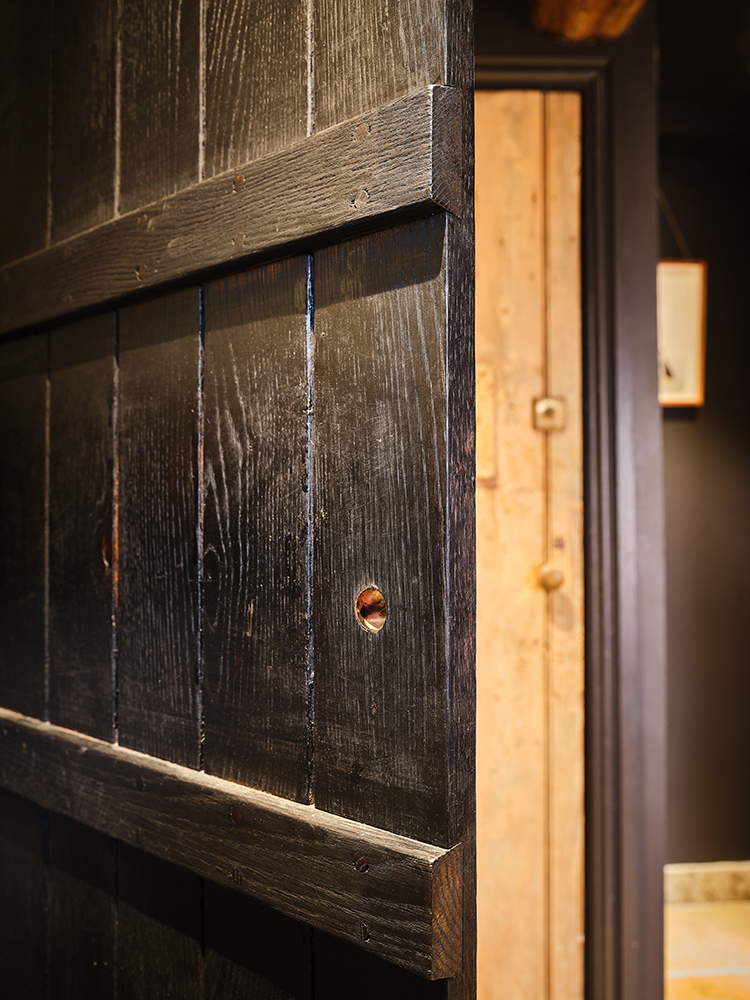
Traditional techniques, modern applications
Nigel unleashed his obsession with timber and material texture in the utility room, where he proposed using Shou Sugi Ban charred oak for its visual and practical qualities. This ancient Japanese technique preserves timber by charring its surface, enhancing its durability.
Once charred and cooled, each board was meticulously brushed, oiled, and cut to fit. Nearly every single board had to be scribed on site to fit around new sleek appliances, old ceiling beams, wonky walls and a characterful old wooden cloakroom door and doorframe. Two wall-mounted Miele ovens were integrated seamlessly, along with a state-of-the-art Samsung fridge freezer.
We chose to leave a rough textured finish on the timber to match the house’s historic ledge pine doors. Instead of handles, we added round finger holes with smooth polished copper inserts blending raw materialism with a refined edge.
Bold, contemporary details
The original kitchen was a functional misfit, crammed into a space that felt like a throughway, boxed in by stairs and entrances. We shifted the kitchen to the heart of the home where it could command attention.
However, the uneven floors and wonky walls in the new space dictated an unusual layout. Following the client's suggestion, we aligned the cabinetry across the room, planting the kitchen island unapologetically in the centre at a slight angle to make the most of the available space.
The island, housing an Everhot 150i electric range cooker in a show-stopping Tangerine, became the focal point. Nigel's bespoke cabinetry, in a deep matte black panelled timber, was built to echo the traditional workmanship found around the home - every line deliberate, every grain carefully matched. Antiqued mirror splashbacks lift the dark interior, reflecting both light and the brightly coloured and bold artwork.
A tall pantry unit, designed to fit under the ceiling beams, features u-shaped shelving, storage drawers and interior LED lighting. Retractable pocket doors keep small countertop appliances and pantry items neatly hidden when not in use. Black worktops and hardware from Buster & Punch provide the finishing touches, reinforcing the contemporary edge.
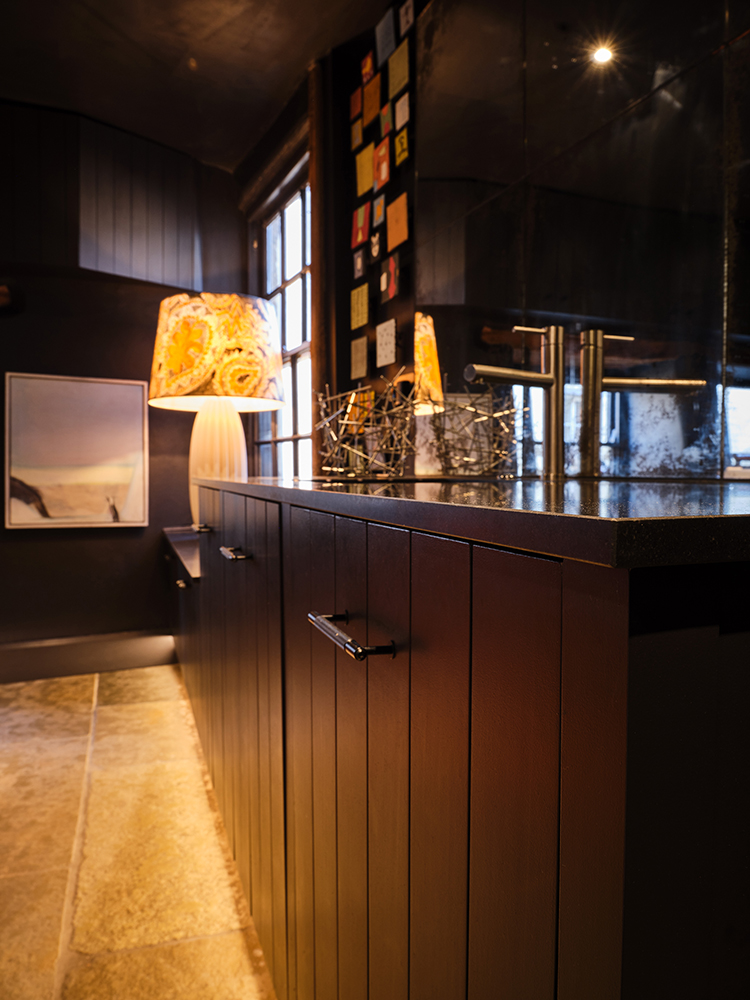
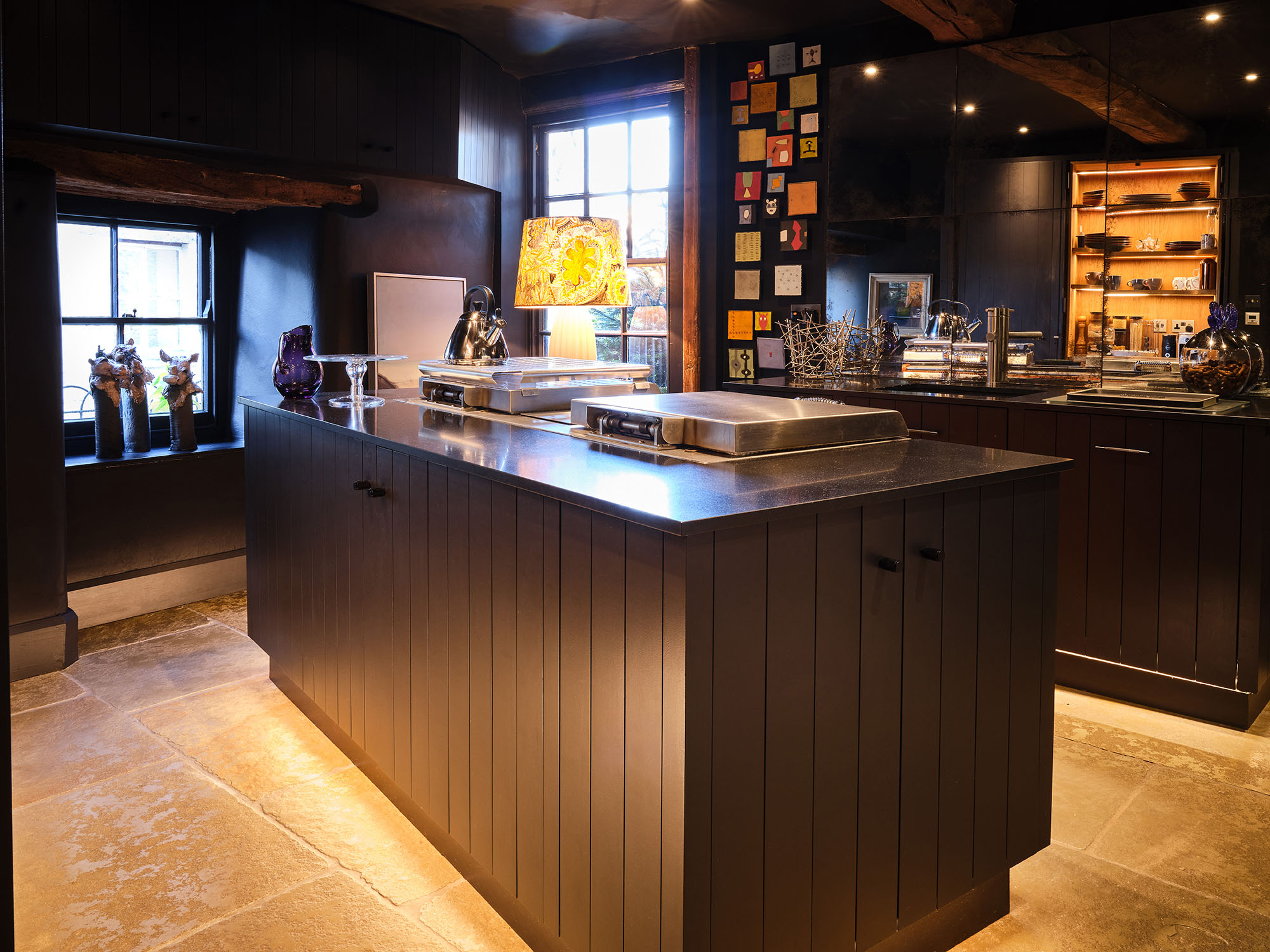
Everhot electric range cooker
The client chose an Everhot 150i electric range cooker in a punchy Tangerine - the height of electric cooking technology with classic lines
Kitchen island
Set at a slight angle, the kitchen island features cabinets on three sides in a dark panelled timber with a near dead matte finish
Creating a modern kitchen and utility room that complement the character of a Grade II listed home required sensitivity and precision. Every line, joint, and angle also had to be exact to meet the client's expectations and eye for detail.
The result is two completely unique spaces that display a sophisticated blend of old and new. Spaces that reflect the house’s historical past and the bold, modern lifestyle of its owners.
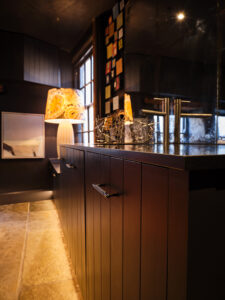
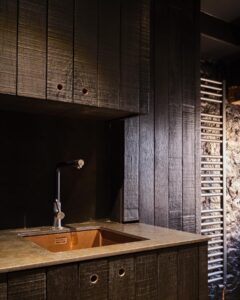
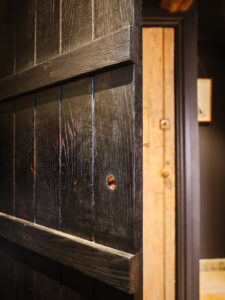
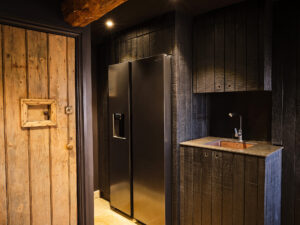
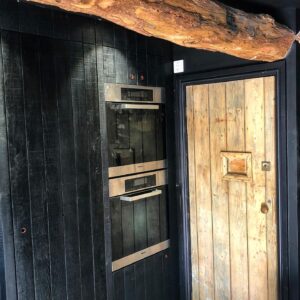
What clients say
Nigel is a delight to work with, and so are his whole team. Creative flair, the very best materials, beautiful craftsmanship, unflinching attention to detail, and all round lovely people. We are chuffed to bits with our gorgeous kitchen and wardrobe.
mr MARSHALL
Anthony's architectural design and the Design Hub team's craftsmanship has given us a beautiful home that we have a real sense of pride in. Thank you.
Owner, listed cotswold cottage
Nigel and his highly skilled team recently built us the home office of our dreams. From start to finish it was obvious we had given the project to the right guys. Their attention to detail, problem solving and client involvement were top class. I would unhesitatingly recommend them as they exceeded my expectations in every regard. I recommend feeding them bacon sandwiches and decent coffee while they are on site. You don’t have to, but they are the kind of guys that deserve it !
mr BATTYE
I've worked with Anthony twice now, once on a self build and once on a large extension. On both occasions his ideas and creativity overcame my mental blocks and creatively solved design issues I could not see a solution to. Highly recommended.
mr WHITEHEAD
If you want a beautiful kitchen to make your home beautiful then look no further. Second to none. We've just realised we've been including furniture and work from this establishment for the last 10 years. Always worth a visit. They're exact in your specifications, on time and an excellent service. Just can't fault them.
mr BURNS
We have been working with Anthony on a project to get planning permission to build a house on a site with an old blacksmith workshop, on a main road. His enthusiasm for architecture has led to considered, good design and planning permission on a difficult site. This is the second time we have worked with Anthony and we would highly recommend him.
mr SILK
We have worked with Anthony on a couple of projects and have had a good experience both times. The first was to make a dated 50's bungalow into a contemporary house, and more recently a very modern new build. Both times he has been attentive to our needs and has worked with us on our outline ideas to create lovely designs. Latterly he also acted as our agent to help us through the planning process. I have also felt confident recommending him to friends, which is a good sign.
mS TOPPS
I would recommend Tony at The Design Hub. Tony provides a high standard of design, customer service and communication. Also, he is very good at finding the right design and planning solutions.
mr ROSS
Tony's design of the extension was excellent and we were very happy with the drawings and great communication leading to exactly what we wanted.
mr BURNS
We would highly recommend Anthony for his architectural services; he designed and then built a tailored home for us that we’re proud of and love living in. We trusted him and he delivered on that. It’s a big investment of time and money but it was worth it all at the end.




